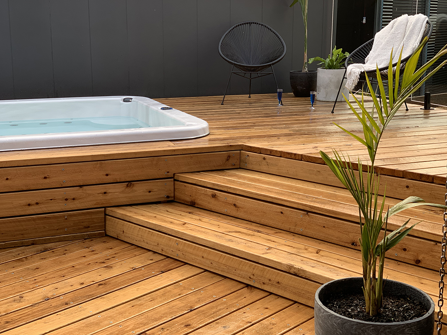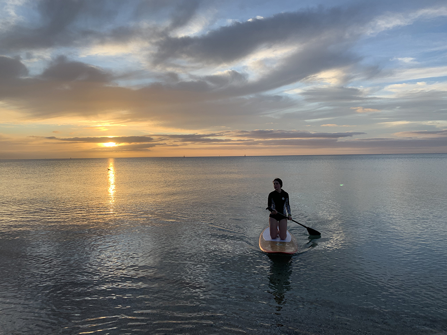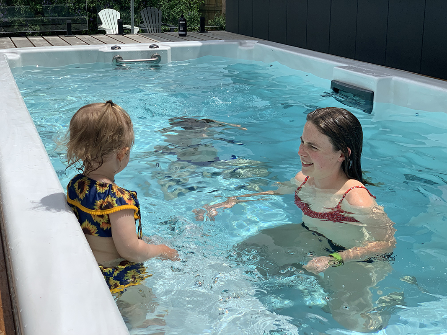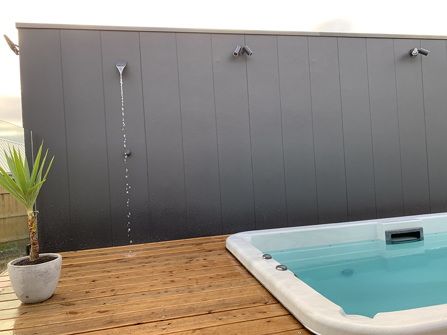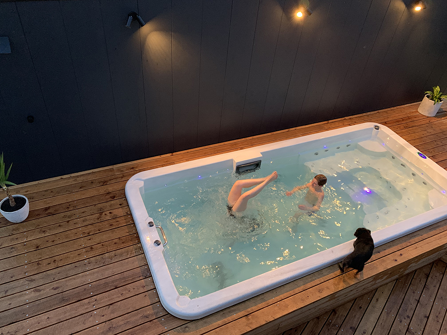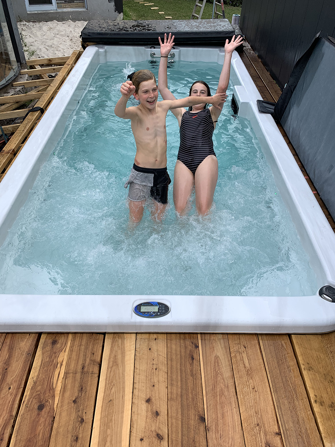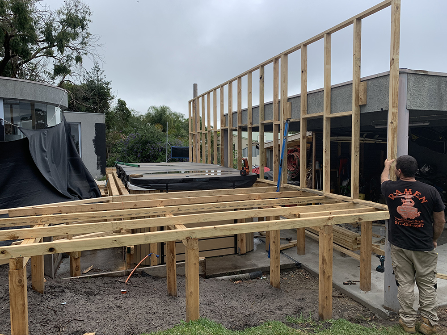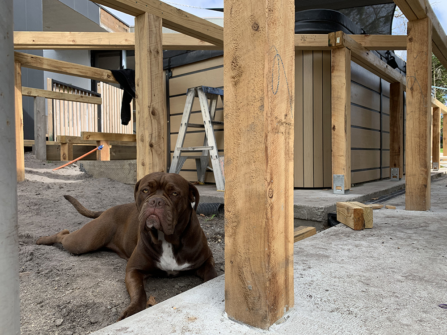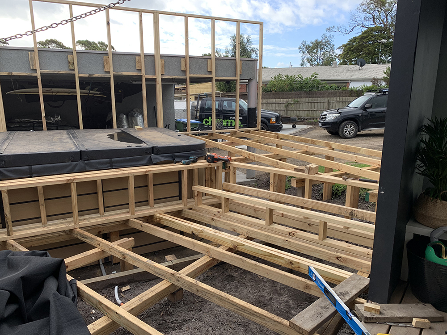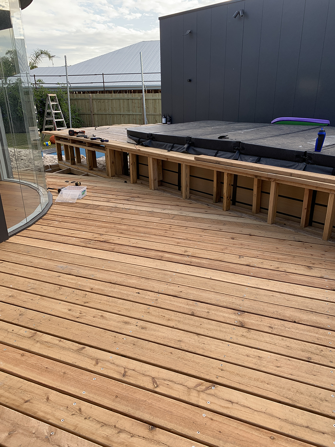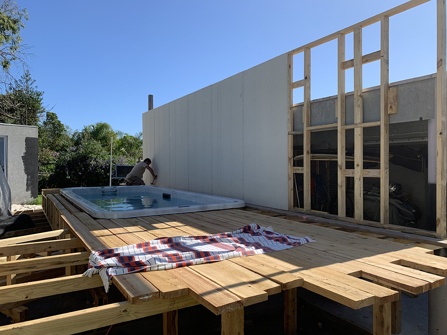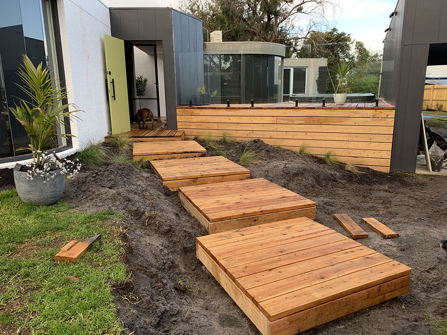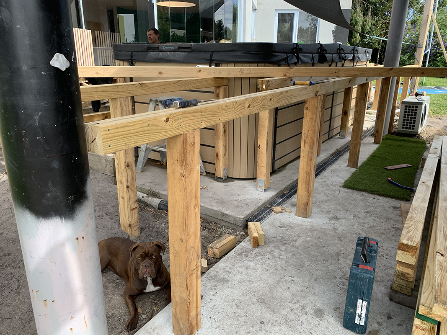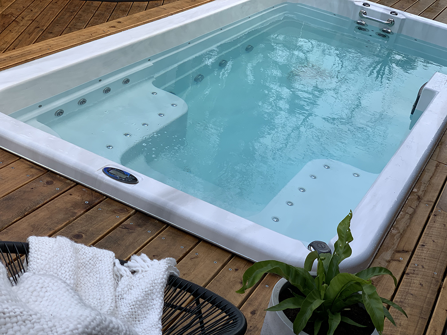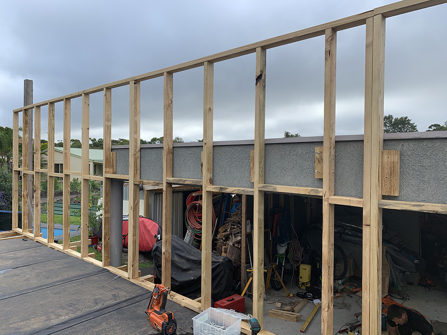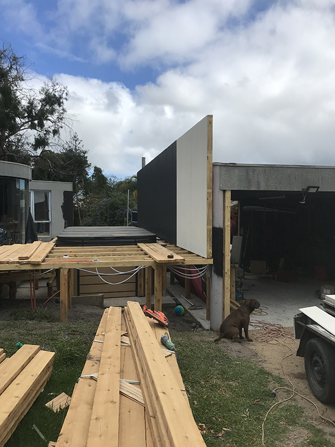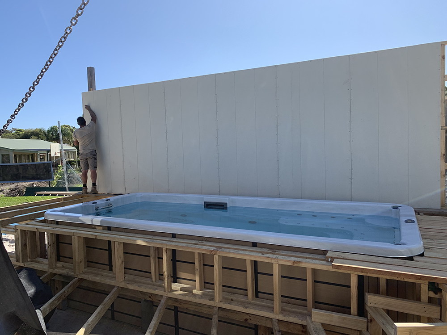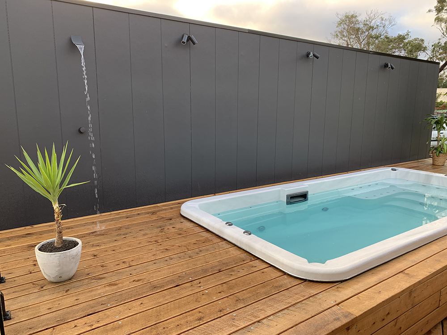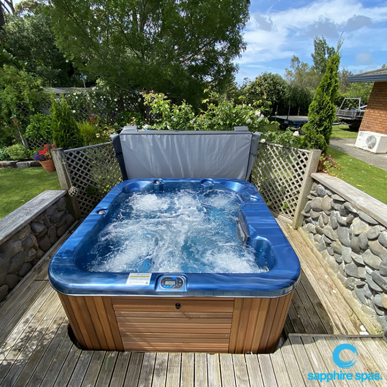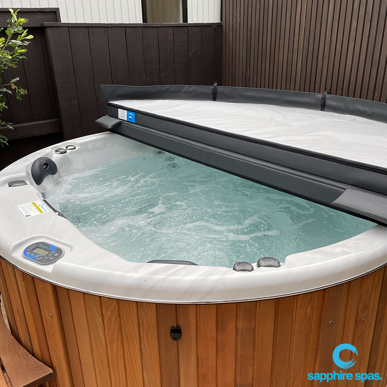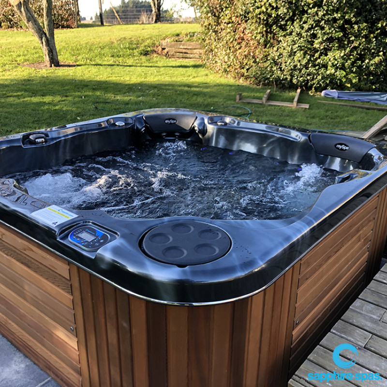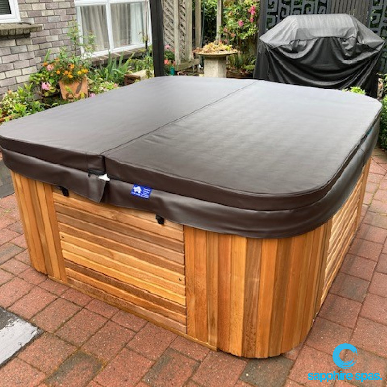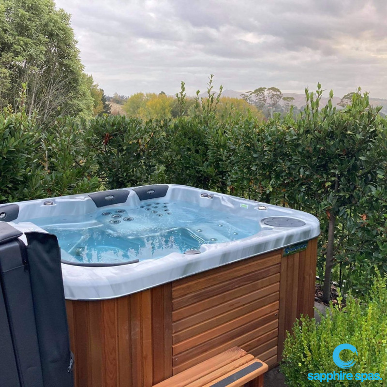Simplicity of form chosen to compliment the beachside lifestyle of this 80’s home renovation

myWatersedge is the perfect choice for this architecturally designed home renovation
Discovered amongst the weatherboard holiday homes along the Mornington Peninsula, this architecturally designed home from the 80’s was just waiting for a facelift. As the renovation plans were drawn up, a Sapphire Spa was included to recreate the lifestyle that would have been enjoyed in the main courtyard central to the home. Looking over the original plans for the home, the courtyard spa from years past came to life in the imagination of this family, despite the far less impressive remains of a bygone era.
As the construction materials of this building were assessed and timber windows found to be compromised by many years of moisture, the decision was made to create an interconnecting decked area surrounding the new swim spa which enhanced the flow of family life and also maintained the structural integrity of this outdoor courtyard space.
Possibly from the old hot tub being installed too close to the timber windows, plans were detailed for the new swim spa to be installed at a safer distance to avoid future water damage.
It was decided that the spa would sit at least 1.0metre from any windows and surrounding decking and safety fencing would be constructed as per regulations for the region.
Structural concrete slab gives a solid foundation
Once permit approval was achieved, construction works could begin. Site preparation was first on the project schedule. A bobcat provided enough muscle to clear some trees and prepare a level surface for concrete set out. Once the area for the concrete slab was levelled, to the dimensions of the swim spa plus an additional 50cm all round for added stability, the reinforcing steel mesh could be laid and an inspection booked with the building surveyor. Access was good so the concrete truck could back up and pour directly into the boxed out slab area. For some sites, a concrete pump may be required at an additional cost.
After the concrete had enough time to cure, usually at least a week, the spa delivery could be confirmed and a crane truck booked. A site inspection is usually completed prior to the day of delivery to ensure everything runs smoothly.
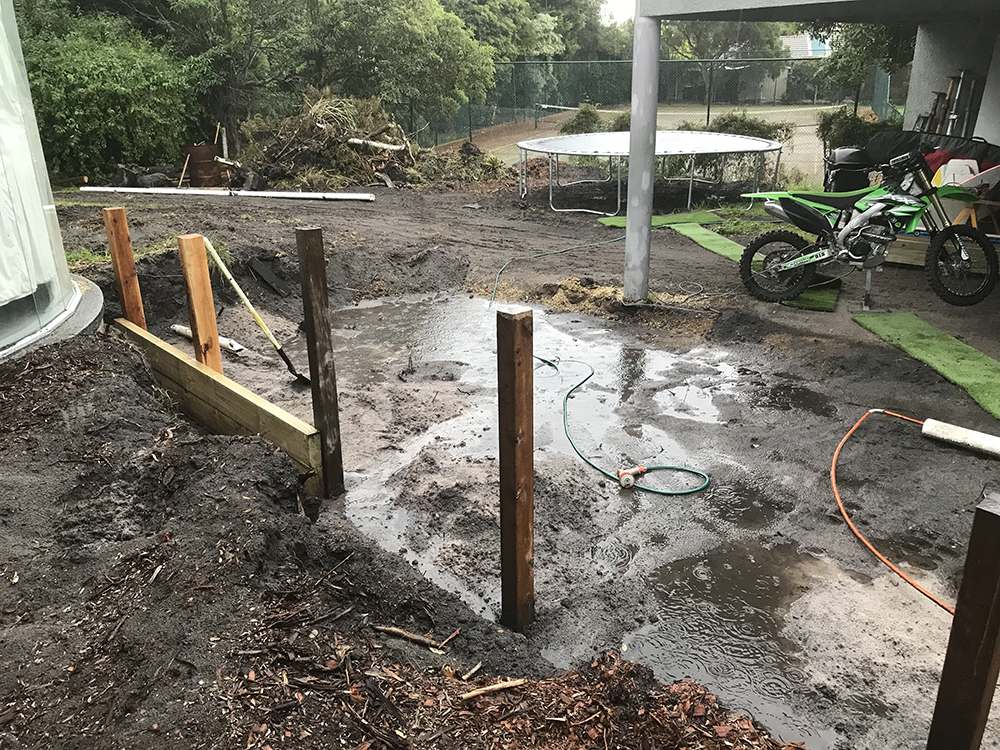
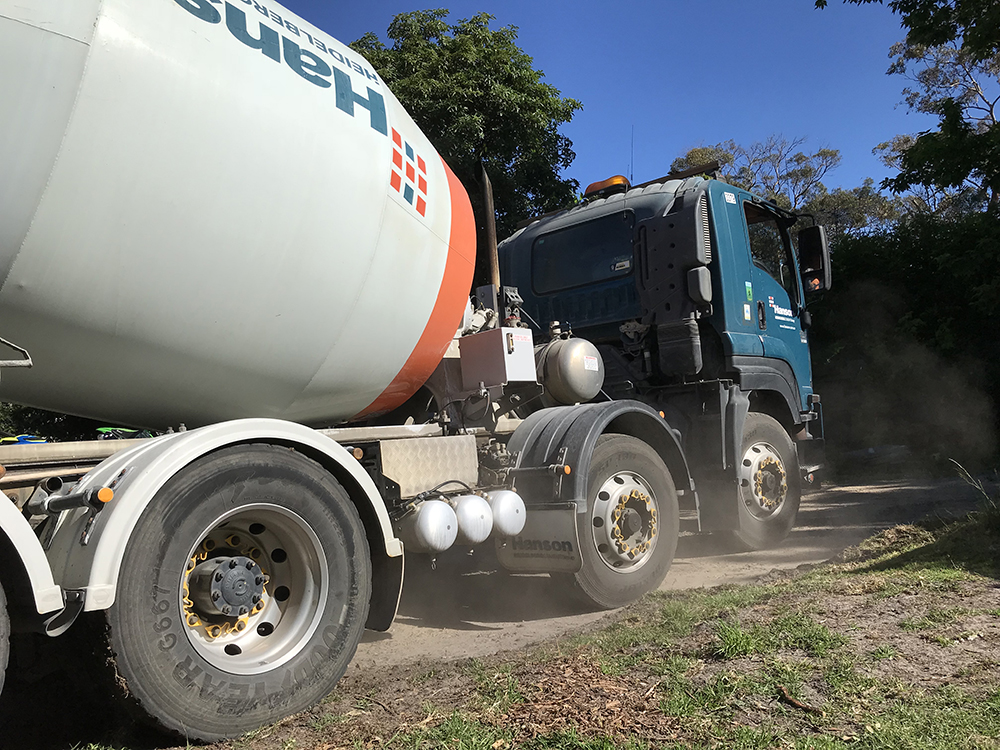
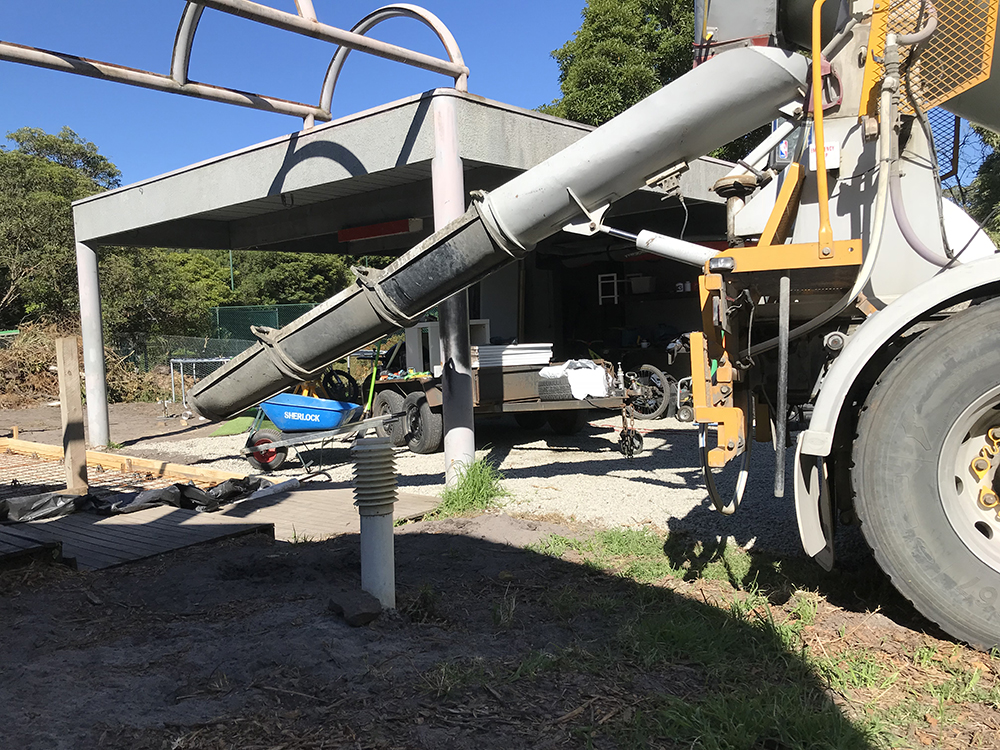
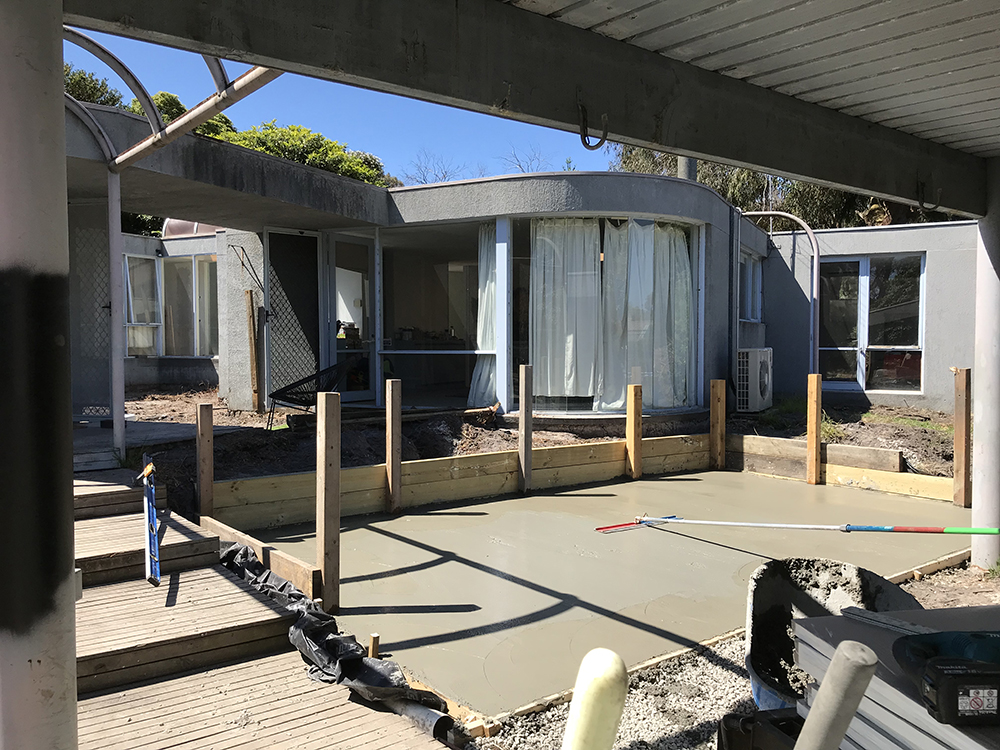
Connecting the running gear
Once the swim spa was in place, it could be hooked up by a qualified electrician.
A heat and cool pump was recommended with this 5.0metre swim spa to heat the larger body of water faster and more economically. This also provided cooling capabilities for the warmer months. The heat pump is installed as close as possible to the swim spa, for more efficient temperature control, then is plumbed into the water flow of the swim spa.
As there was a slight slope on this block, the equipment could be placed under the highest side of the deck to keep it out of sight and enable easy access from the adjacent carport.
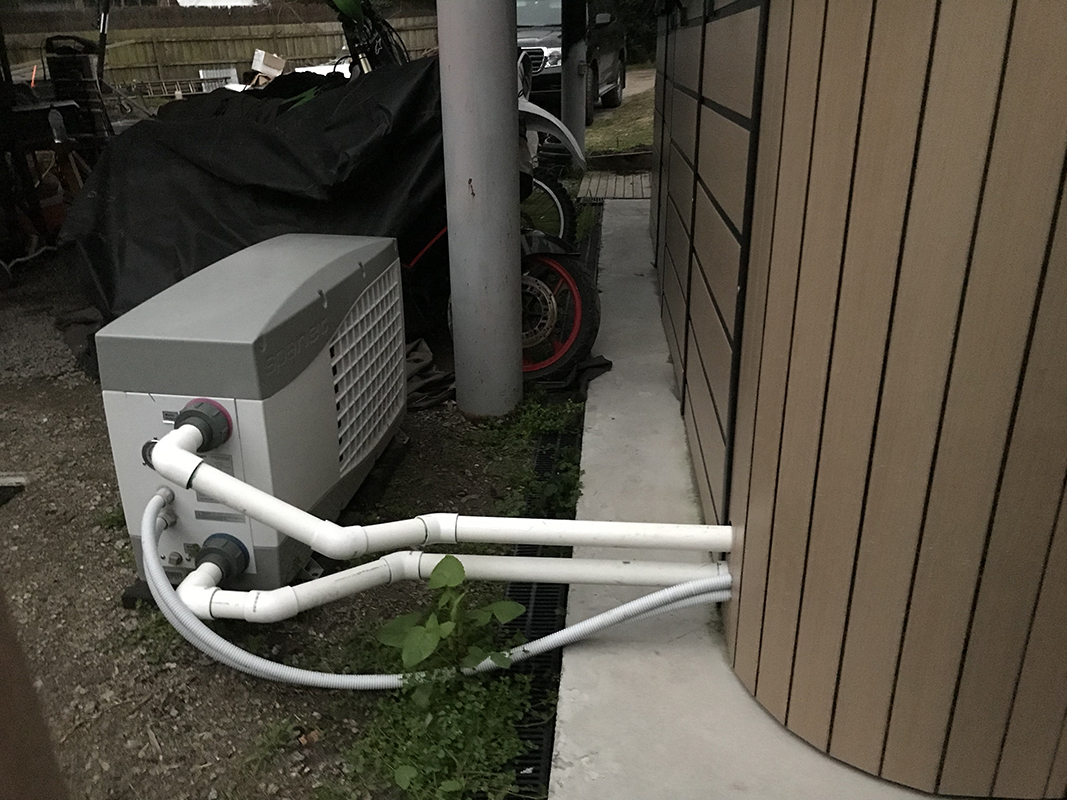
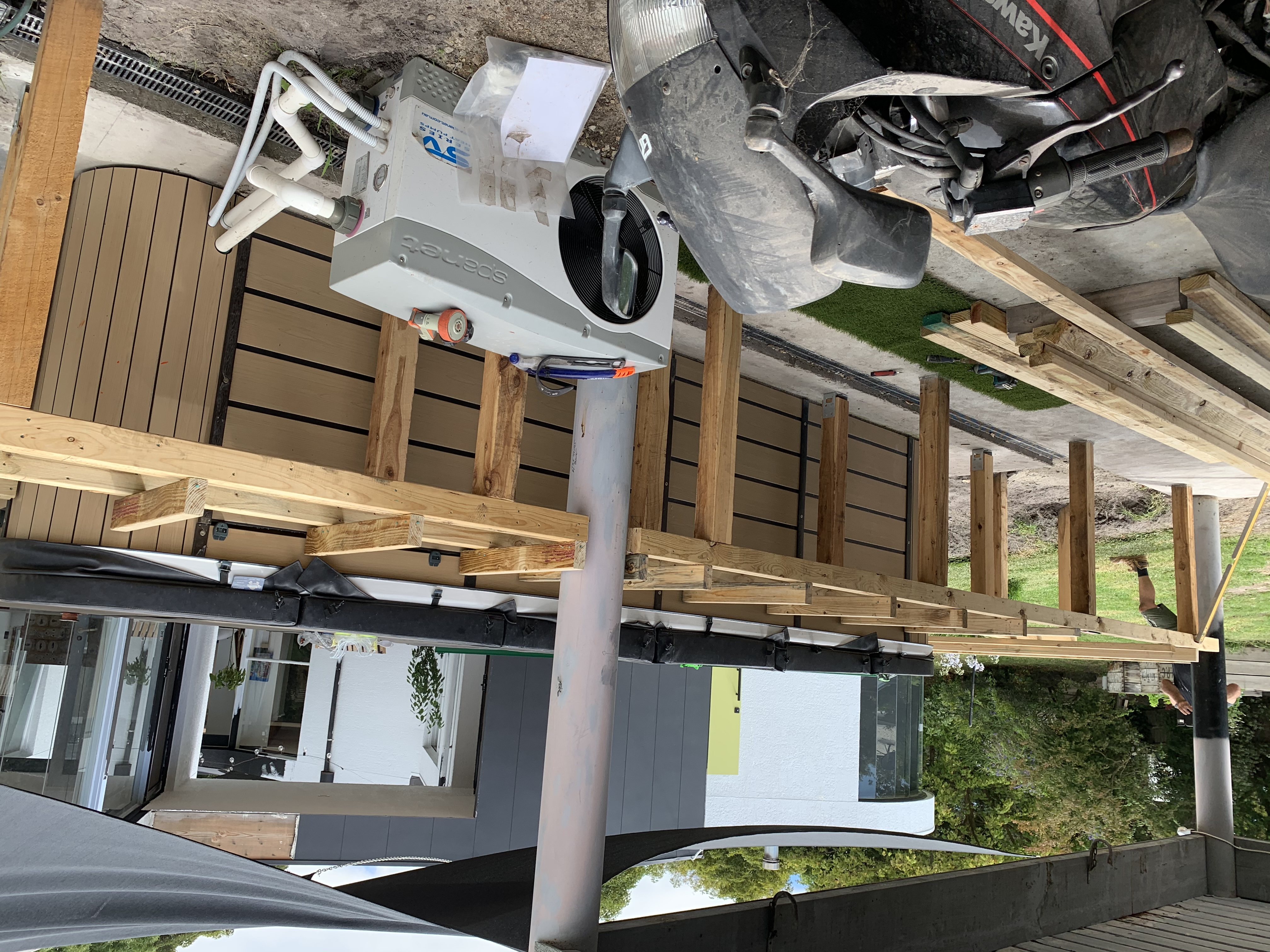
Creating an inground swimming pool effect by decking up to the spa edge
As decking was on the plans to be constructed surrounding the swim spa, this was the next stage in the construction process. A structural subfloor began to look impressive as the new treated pine lengths were laid in place. Ease of access to the equipment from underneath the new decking was allowed for, with assistance from Sapphire Spas about positioning and space required for trades in the future.
Glass panelled safety barrier was the best choice for this job
As the spa was installed in Victoria Australia, The building surveyor required a safety barrier to be installed prior to the spa being filled with water.
The glass panels which form the safety barrier could then be installed along the boundary of the decking to safely enclose the swim spa area. Matte black fittings were a good choice for this job.
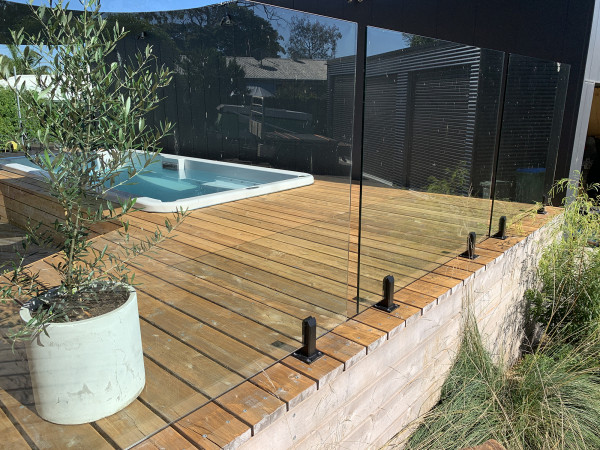
Creation of a feature wall for shade and security
The draftsman also included a feature wall along the length of the swim spa. This provided a section of the safety barrier and also an amount of shade on hotter summer days. This feature wall was constructed from hardiplank smooth 400mm panels which were then painted in Dulux Domino.
The choice of colour palette
As this project was a complete home renovation, the fixtures, appliances, floor and wall coverings, cladding, construction materials, interior and exterior colour palette were all chosen afresh. This enabled the needs and style choices of the family to be considered, now and into the future. To provide a crisp blue hue to the spa water, silverwhite marble acrylic was chosen as the interior coating. The cabinet colour was not significant as the decking was designed to hide the portable cabinet and give the appearance of an inground pool. A slate grey hardcover tops off this swim spa and blends well with the Dulux Domino grey feature wall.
A selection of colour choices to match your lifestyle
Inspired by the local beachside boardwalks
Inspired by the local beachside boardwalks, 32mm thick cypress timber decking was specified, in a 130mm wide profile, for the surrounds of the swim spa and also for the nearby courtyard seating and timber steps leading up to the main entrance. These decking boards look best without a coat of oil which allows them to grey-off naturally to enhance the sturdy appearance and minimise upkeep.
An outdoor shower is a must
An outdoor shower is a must to compliment the beachside lifestyle. A casual aesthetic can often be achieved by using a reclaimed shower rose for an outdoor shower, but this landscape design deserved the sleek lines of a new silver spout similar to those found you rinse off with at the beach.
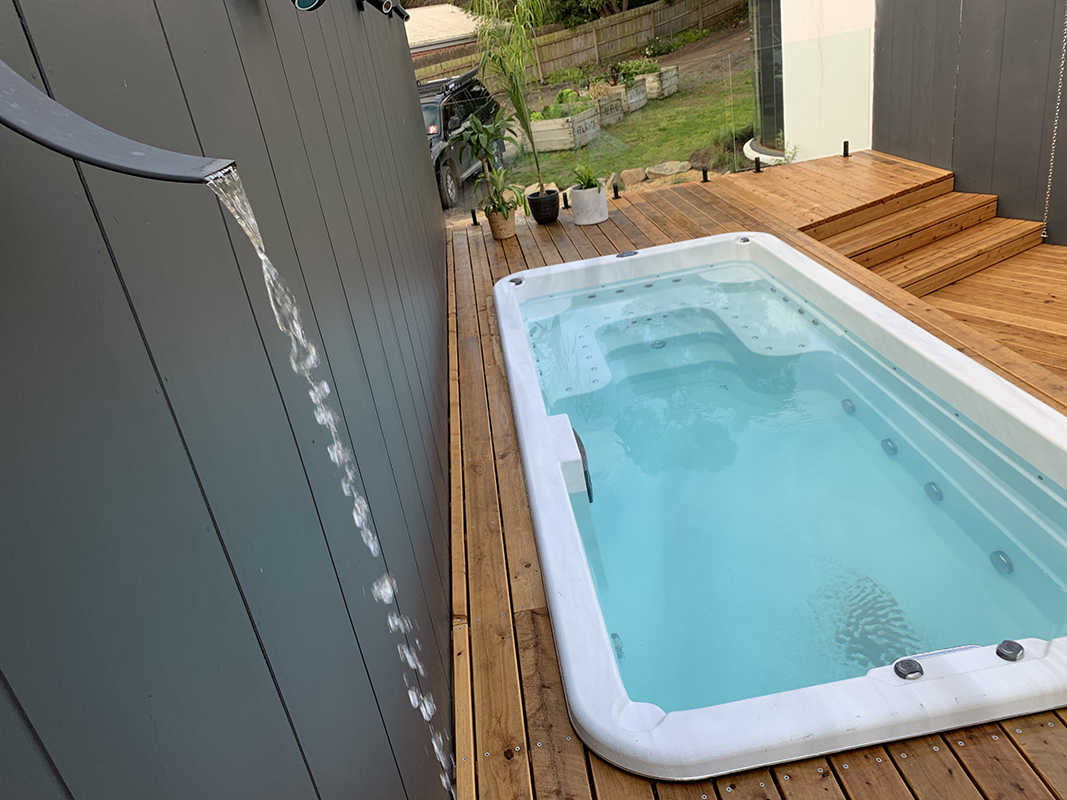
myWatersedge swim spa is right at home amongst this stunning architectural renovation
The design and colour choices available within the Sapphire range allowed the owners to recreate a stunning architectural, but still homely, masterpiece whilst honouring the past design flare of the home.
Located amongst the everyday life of this home, the Sapphire myWatersedge swim spa has become the hub of this family home, all throughout the year.
